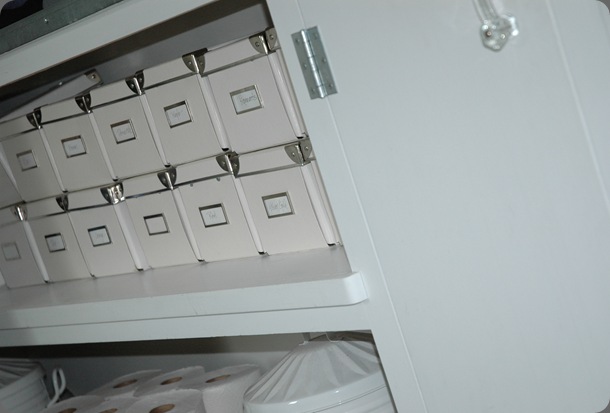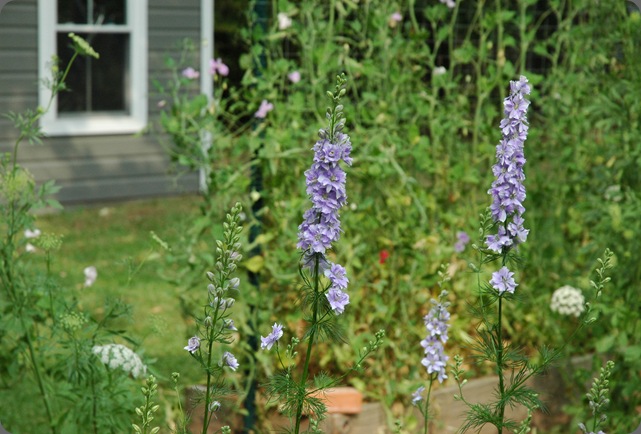Before we get started today, I want to encourage you to check back to these Working Designer Wednesday posts throughout the week (if you’re interested in the topic) because designers comment throughout the week…and you’ll find some great ideas and advice.
Now, for today…several people have emailed me to inquire about the work space I used when I operated a floral design studio. So…let me tell you a little about my studio space and then you can tell us about yours. I always operated from a home studio because I had young children. I loved that they could be at home while I worked…they could be in bed on time…and my husband could help with the kids and the flower chores when I needed him :) The overhead cost was also a huge consideration.
I converted an unairconditioned laundry room into an air conditioned office space/laundry room/ribbon storage area with a long galvanized metal worktop. I converted an adjoining one car garage to a studio/consultation space with a floral cooler, commercial sink and stainless work tables. I’m realizing how few pictures I took of some of these things as you ask and I try to share! So pardon these pictures and just try to see as much of the studio as you can…
I step down two steps from my kitchen into the laundry/office/ribbon/packaging space. A bride brought one of her bridesmaid’s dresses to this consultation so I could have a picture to work from…beyond the dress you can see the studio area (down two more steps). The entire space has a basic concrete floor. I had a local artist come in and paint a large white/grey marbleized harlequin design on the concrete. It turned out to be one of the best parts of the remodel…we must have spilled 100 gallons of water on it over the years we worked on weddings in there and it was never a problem…just mopped it up. In the laundry area I have a stackable washer/dryer concealed from sight (behind where I’m standing to take the picture), a long work counter with storage underneath to the left, a desk and a French door leading to the deck on the right. The entire space is filled with windows and full light French doors for tons of natural light…which I love!


 Under the countertop in the office/laundry area I have boxes of ribbon spools labeled and stored by color…a couple of cabinets on the right hold floral preservative, finishing spray, bout/corsage boxes and other unsightly supplies I would rather not look at…under the ribbon boxes are containers for paper towels, paints and trash…
Under the countertop in the office/laundry area I have boxes of ribbon spools labeled and stored by color…a couple of cabinets on the right hold floral preservative, finishing spray, bout/corsage boxes and other unsightly supplies I would rather not look at…under the ribbon boxes are containers for paper towels, paints and trash…


 …my favorite windows…they look out on the backyard/garden shed…
…my favorite windows…they look out on the backyard/garden shed…
A couple of pictures from another wedding weekend…
 The door on the right opens to the deck…the office area is to the right of this picture up two stairs and also opens to the deck. Directly behind where I’m standing to take this picture, I had two tall windows and a full light French door installed in the original garage opening. We built a covered porch over this entrance…which is the entrance clients used for consultation appointments. The shelves to the right of the work tables are covered by a Restoration Hardware shower curtain to conceal a collection of floral vases and containers.
The door on the right opens to the deck…the office area is to the right of this picture up two stairs and also opens to the deck. Directly behind where I’m standing to take this picture, I had two tall windows and a full light French door installed in the original garage opening. We built a covered porch over this entrance…which is the entrance clients used for consultation appointments. The shelves to the right of the work tables are covered by a Restoration Hardware shower curtain to conceal a collection of floral vases and containers.
Over the years, I rearranged the space several times to fit my needs. At one point I had a bistro table and chairs in front of the large windows in the studio space to seat clients during consultations. At another point I moved the desk into a spare bedroom in the house and used the desk area in the office/laundry area for consults with an IKEA table and four chairs….that configuration didn’t last long because I didn’t like having my office in the house. I always found it much easier to work and be inspired in the studio space…usually with the door to the house closed! At another point I rented a small space in an old warehouse retail space for consultations and just used my home studio for the actual floral designing…that’s a topic for another day…
I hope these photos give you some ideas for a home studio. A couple of years ago I decided to take a break from the floral design business to spend more time with my family…so we turned my studio into a hangout space for our boys. I kept a stainless work table next to the sink to use for “flower play” and now the space looks more like this…

So what about you? What does your work space look like? Please share! I’d love for you to email pictures so we can share with each other. Seeing other designers’ workspaces can be very inspiring…
Hope you have a great Wednesday!



No comments:
Post a Comment